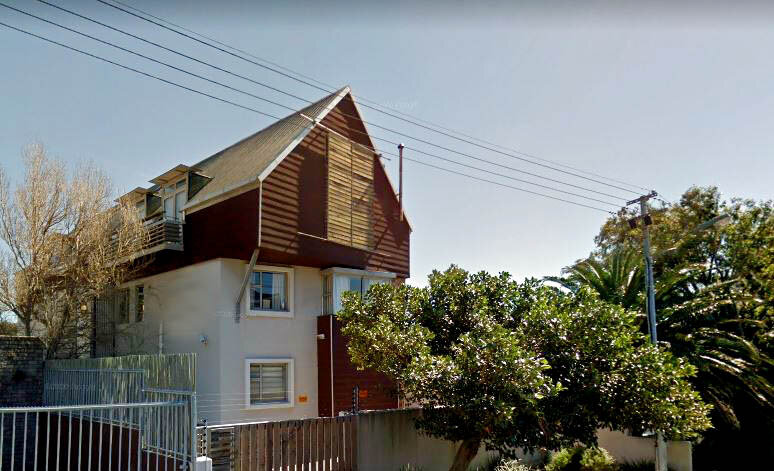
Apartment Building, Salt River, Cape Town
Eco Apartment Block
Scroll ↓
One of the first green buildings in Cape Town.
Designed and completed in 2008, this small 4-unit apartment complex was altered with the addition of a double volume top floor and basement extension to compromise 7 units with rainwater harvesting, solar underfloor heating, solar water heating, grey water recycling, passive shading, and the use of trees to protect the building from the elements.
Thoughtfully considered, toilets were plumbed to flush with grey water, balustrade handrails doubled up as rainwater down-pipes, units had tiny windows/doors at ground level to allow small animal egress, and tables on balconies had laundry drying facilities hidden below them.
The overall design was a contemporary take on a traditional Cape Werf’s barn.
Existing flooring re-imagined & introduced in a fun way with low windows to allow cats & small dogs to come & go without compromising security or opening up to the crazy Woodstock wind.
Rainwater harvesting balustrade.
A shape with a simple cost-effective & strong structure gives rise to a generous, eye-catching interior.
















